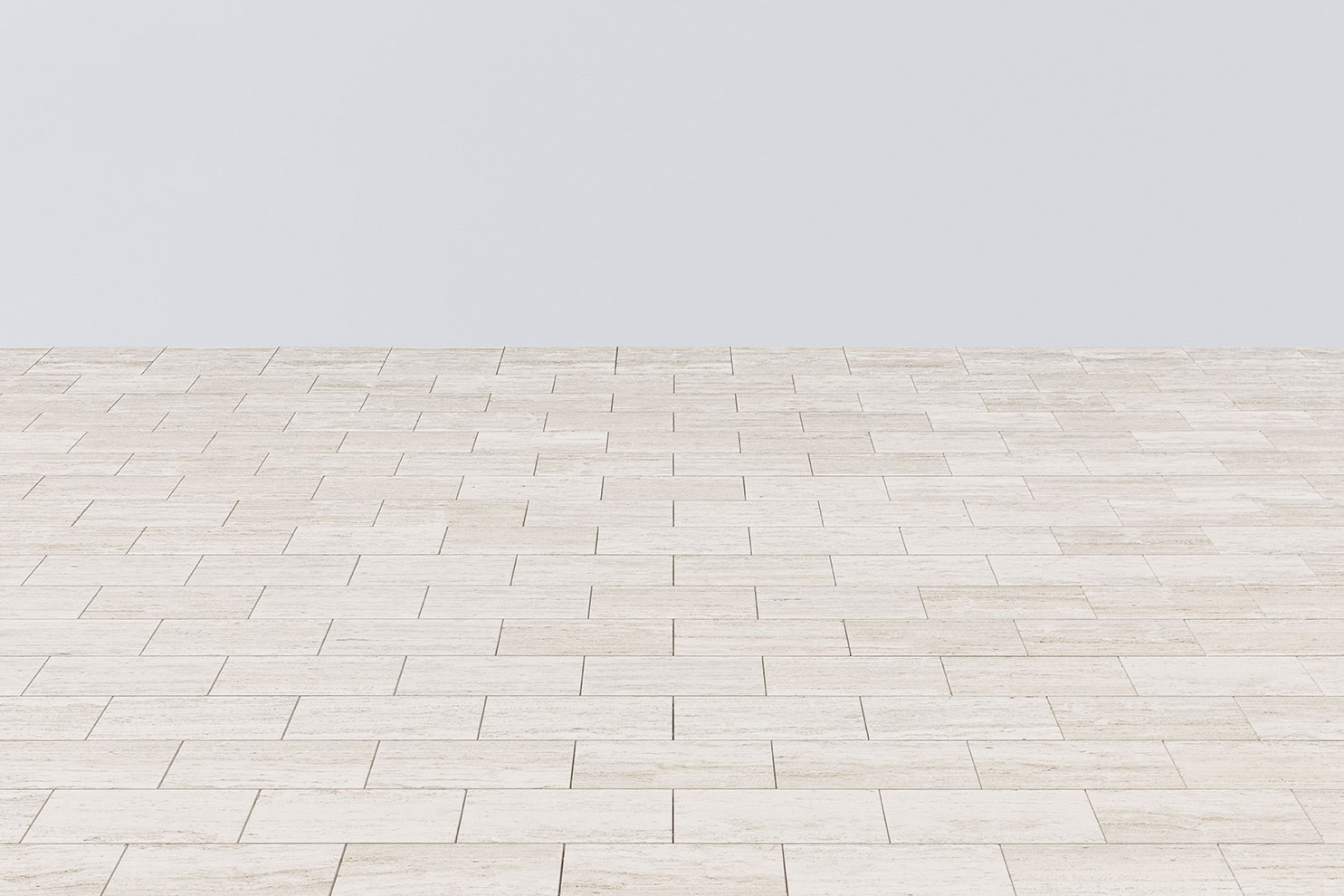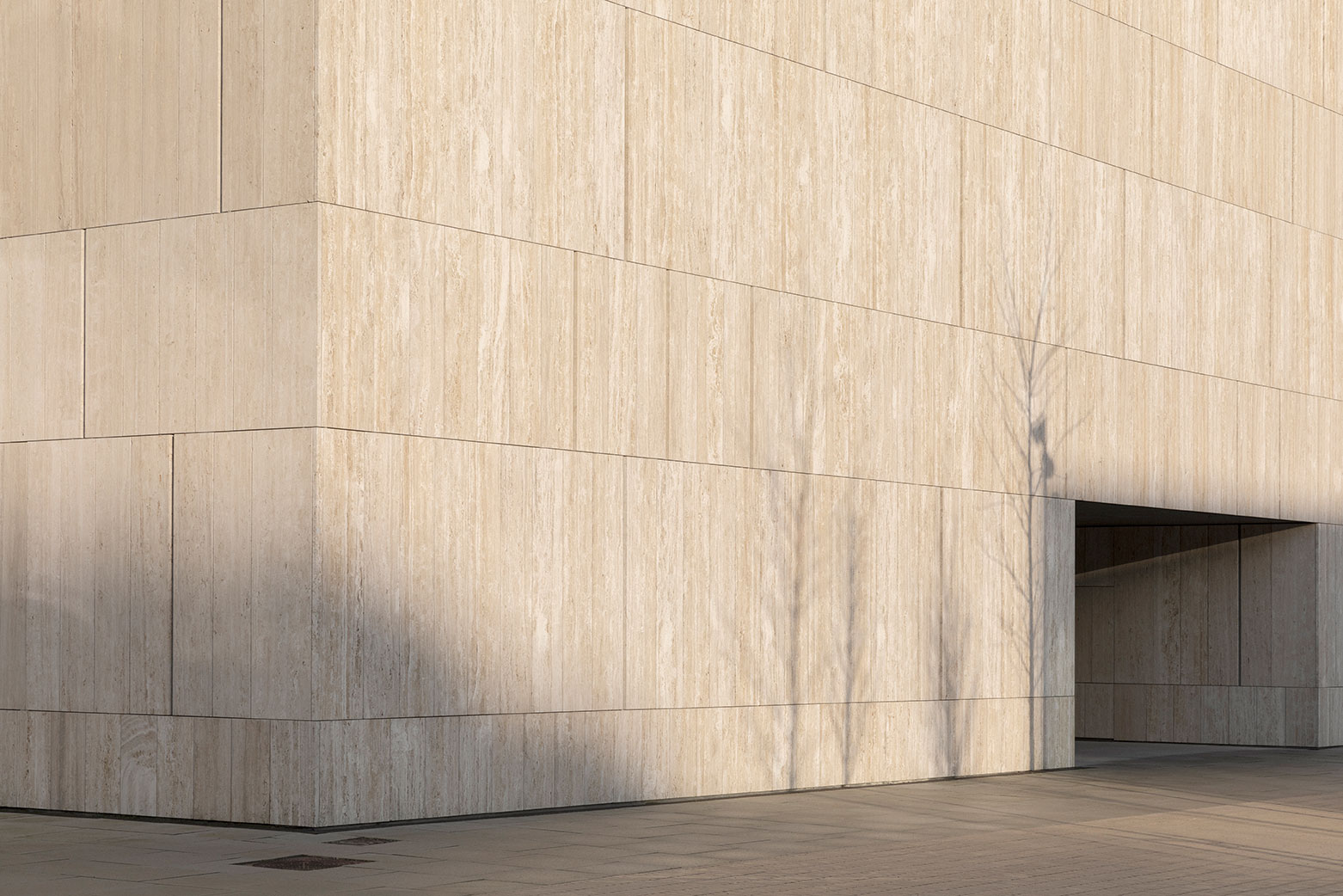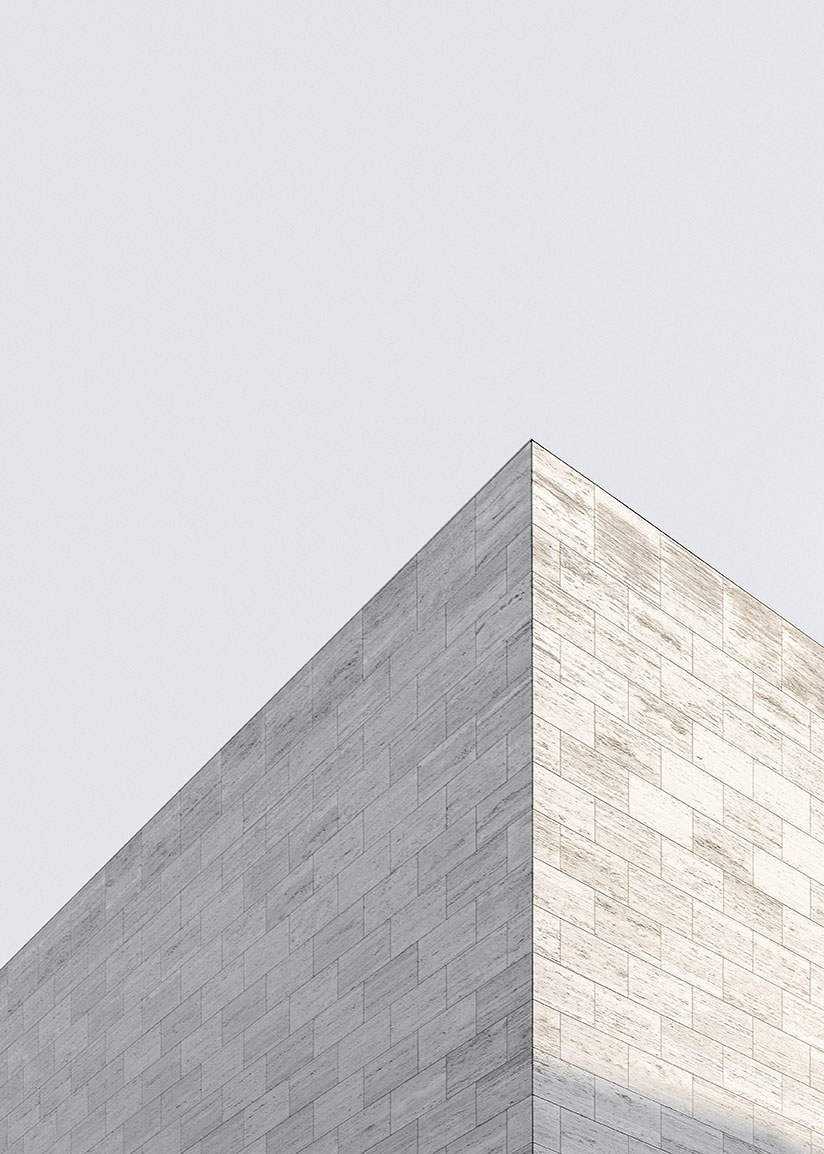Faculty of Humanity, University of Copenhagen (KUA)
About the project
Phase 1
When designing the cladding, KHR A/S Architects chose to employ a classic Danish stone pattern called “vandret forskudt forbandt.” This technique involves meticulously aligning a series of stone slabs in a horizontal pattern. The selection process for this method is rigorous and narrow, and only premium quality stones are chosen for use. This proved especially challenging as the project required an uncommonly large quantity of Travertine. To preserve the organic allure of the stone, the cladding was left unfilled with a natural yet refined honed finish.
Moser Studio was responsible for overseeing the supply, manufacturing and quality control of stones used during the production of Phase 1.
DETAILS & INFORMATION
Location
Copenhagen, Denmark
Years of construction
1999-2000
Architect
KHR A/S
Main contractor
E. Phil & Søn A/S
Location
Copenhagen, Denmark
Years of construction
1999-2000
Architect
KHR A/S
Main contractor
E. Phil & Søn A/S
About the project
Phase 2 & 3
Phases 2 and 3 involved the reconstruction of the former university campus. ARKITEMA A/S Architects added several floors to the old structure, designing a vertical cladding pattern in Travertine. Stretching up to 220cm in length, the narrow slabs of stone extend from the crown of the building to its base, framing a series of expansive windows overlooking the Southern Campus. Due to the structure’s open face, there was no margin for error in the assembly. Each slab of Travertine needed to be painstakingly calculated and positioned so that the veins of the individual stones would align. The end result is a seamless facade with a warm and cohesive appearance.
Sourced from a different quarry than the stone used in Phase 1, the Travertine displays a graceful movement and patination – gradually enhancing the beauty of the structure as it weathers.
Moser Studio’s role during Phases 2 and 3 centred around specification, primarily helping identify the desired characteristics and qualities of stones to be used in the building’s construction. During Phase 3, the studio was also responsible for assuring quality control throughout the production process.
DETAILS & INFORMATION
Owner
Ministry of Education
Years of construction
2000-2014
Architect
ARKITEMA A/S
Contractor
Various
About the project
Phase 2 & 3
Phases 2 and 3 involved the reconstruction of the former university campus. ARKITEMA A/S Architects added several floors to the old structure, designing a vertical cladding pattern in Travertine. Stretching up to 220cm in length, the narrow slabs of stone extend from the crown of the building to its base, framing a series of expansive windows overlooking the Southern Campus. Due to the structure’s open face, there was no margin for error in the assembly. Each slab of Travertine needed to be painstakingly calculated and positioned so that the veins of the individual stones would align. The end result is a seamless facade with a warm and cohesive appearance.
Sourced from a different quarry than the stone used in Phase 1, the Travertine displays a graceful movement and patination – gradually enhancing the beauty of the structure as it weathers.
Moser Studio’s role during Phases 2 and 3 centred around specification, primarily helping identify the desired characteristics and qualities of stones to be used in the building’s construction. During Phase 3, the studio was also responsible for assuring quality control throughout the production process.
DETAILS & INFORMATION
Owner
Ministry of Education
Years of construction
2000-2014
Architect
ARKITEMA A/S
Contractor
Various






© MOSER STUDIO 2020. All rights reserved.
© Moser Studio 2020. All rights reserved.